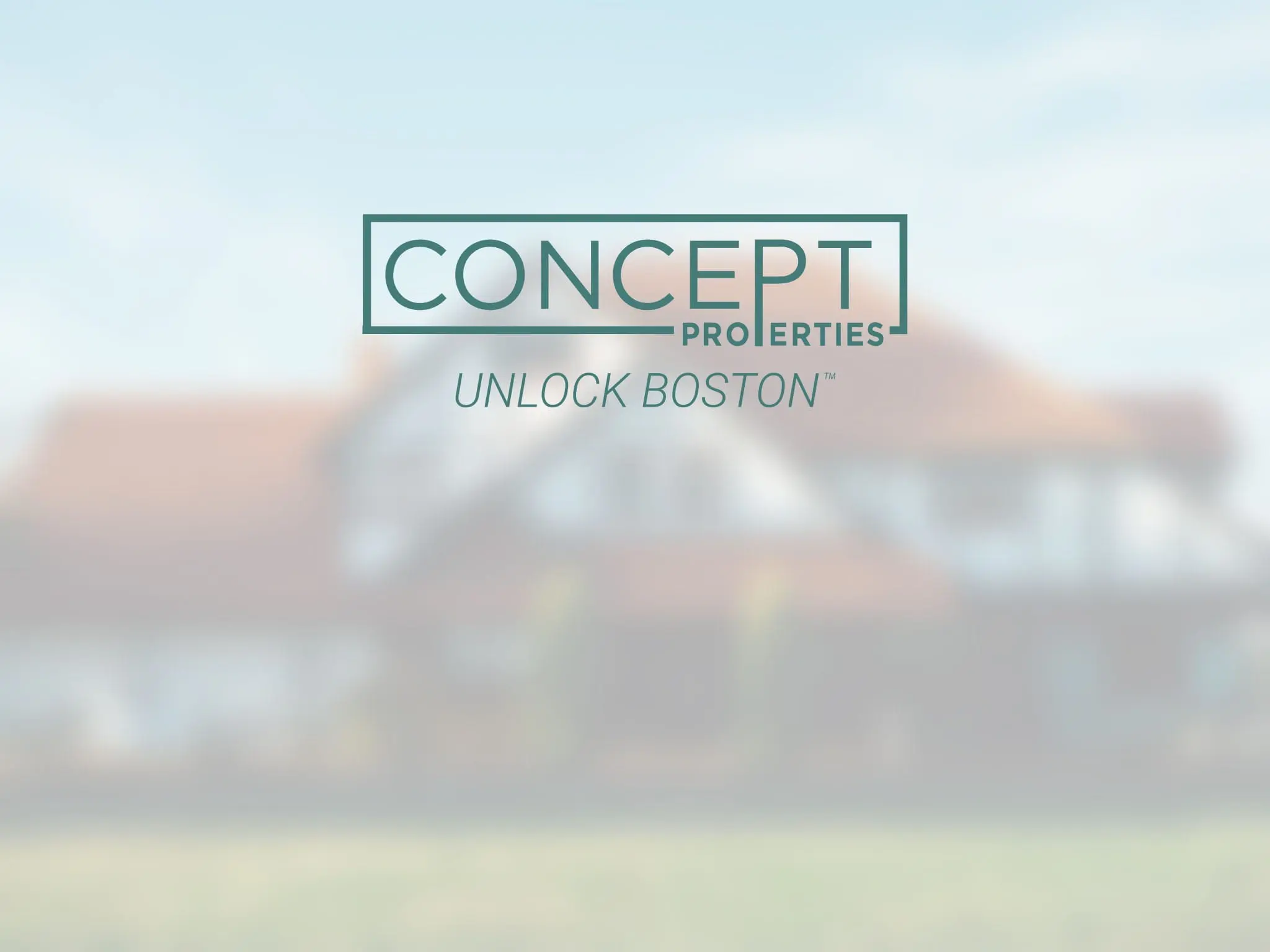76 Eutaw St, East Boston’s Eagle Hill, Boston, MA 02128
Overview
- Multi-family
- 7
- 3
- 0
- 2500
- 1880
Description
Multi Family property with 7 bedroom(s), 3 bathroom(s) in East Boston’s Eagle Hill East Boston’s Eagle Hill Boston MA.
2-Family Home – Historic Eagle Hill, East Boston (02128). This rare detached Legal 2-Family home offers endless potential for homeowners, investors, or developers.Property Highlights: Legal 2-Family with an additional beautiful 2-bedroom owner’s suite in the lower level — perfect for multi-generational living or future rental income.(Note: In Boston, converting the owner’s unit into a revenue-producing unit has become a much simpler process. Seller makes no guarantees regarding this option.)Flat roof ideal for creating a rooftop outdoor living space with stunning skyline views of Boston.Large, private backyard—a true rarity in East Boston.Detached home with separate utilities for each unit.Historic architectural details, including turn-of-the-century crown moldingsDeveloper Opportunity: A fantastic condo conversion or investment opportunity in one of Boston’s most desirable neighborhoods. Flexible zoning, detached structure, and existing utilities.
Address
Open on Google Maps- Address 76 Eutaw St, East Boston's Eagle Hill Boston, MA 02128
- City Boston
- State/county MA
- Zip/Postal Code 02128
- Area East Boston, East Boston's Eagle Hill
Details
Updated on October 7, 2025 at 6:48 am- Property ID: 73440259
- Price: $1,250,000
- Property Size: 2500 Sq Ft
- Bedrooms: 7
- Bathrooms: 3
- Garage: 0
- Year Built: 1880
- Property Type: Multi-family
- Property Status: For Sale
Additional details
- Cooling: Wall Unit(s)
- Electric: 220 Volts
- Fire places: 2
- Heating: Baseboard
- Total Rooms: 13
- Parking Features: On Street
- Sewer: Public Sewer
- Water Source: Public
- Interior Features: Laundry Room
- Office Name: Stuart St James, Inc.
- Agent Name: Darin Thompson
Mortgage Calculator
- Principal & Interest
- Property Tax
- Home Insurance
- PMI
Walkscore
Contact Information
View ListingsEnquire About This Property
"*" indicates required fields
Similar Listings
109 Walnut St, Somerville, MA 02145
- $3,570,000
240 River St, Waltham, MA 02453
- $899,900
92 Centre St, Quincy, MA 02169
- $1,295,000






